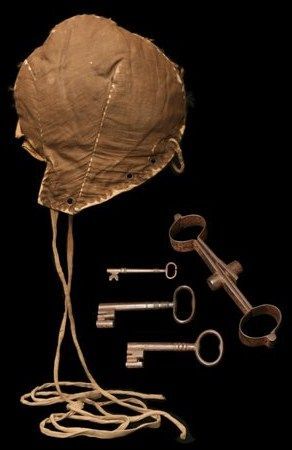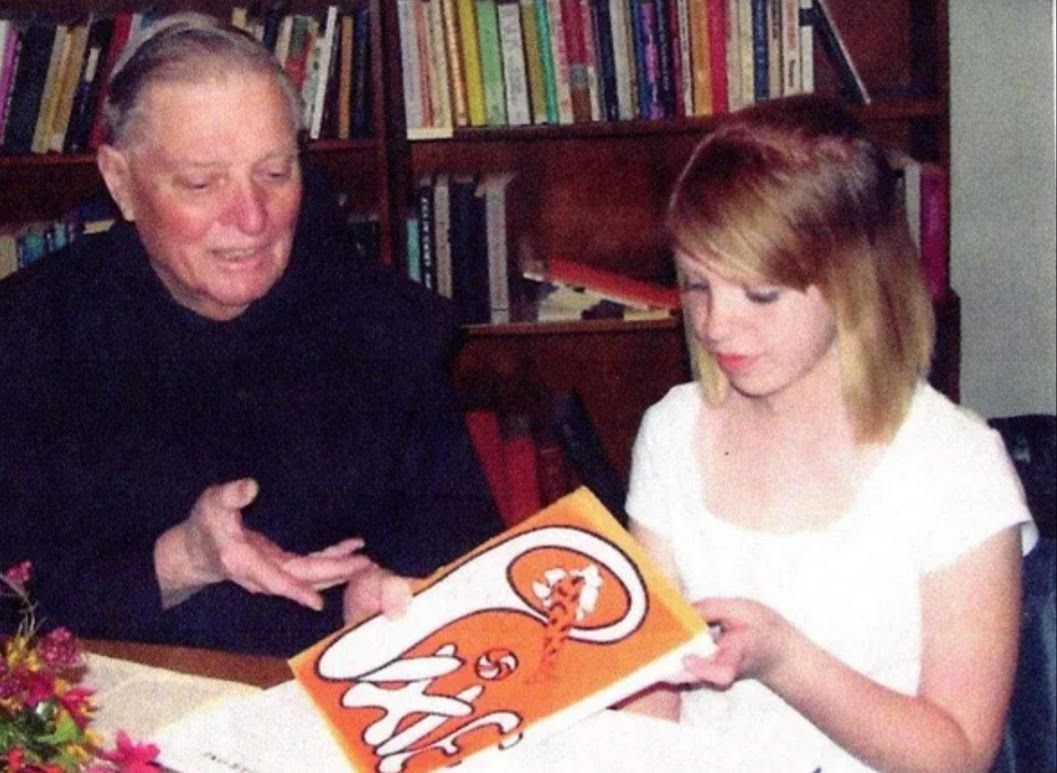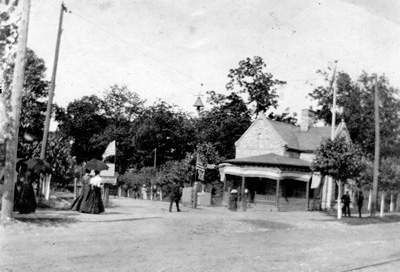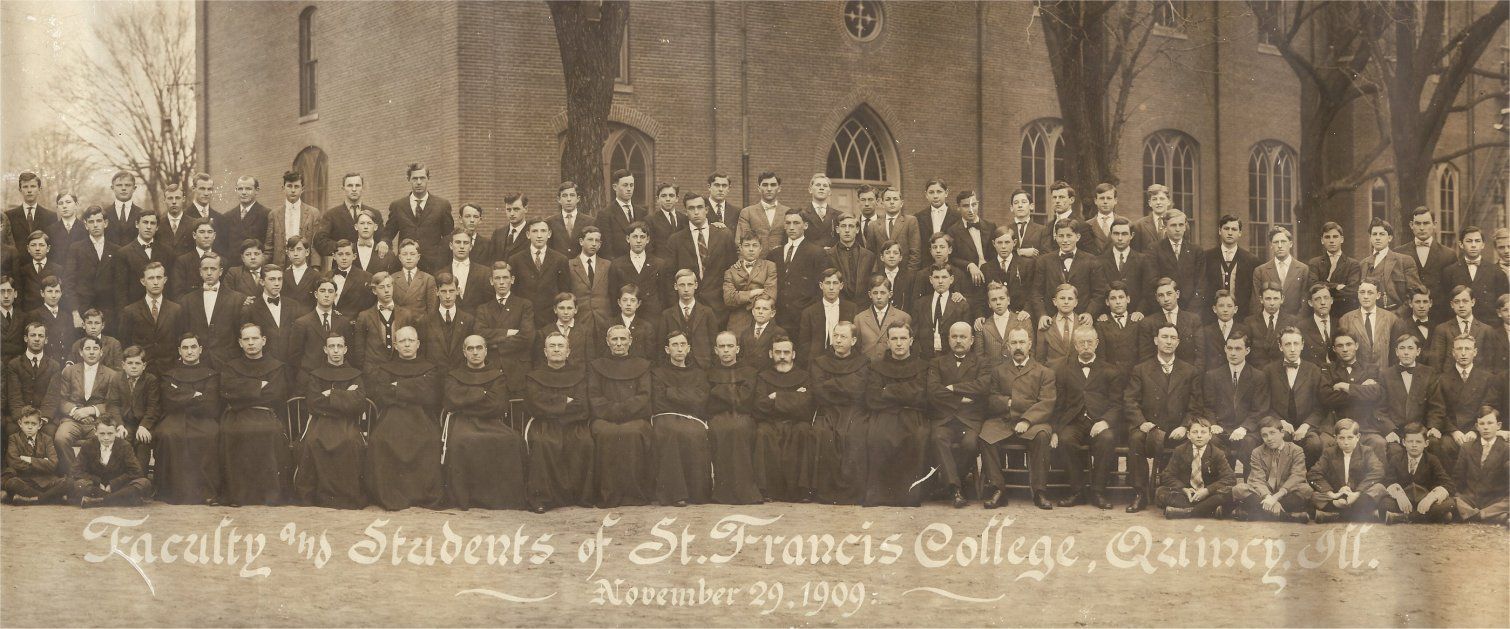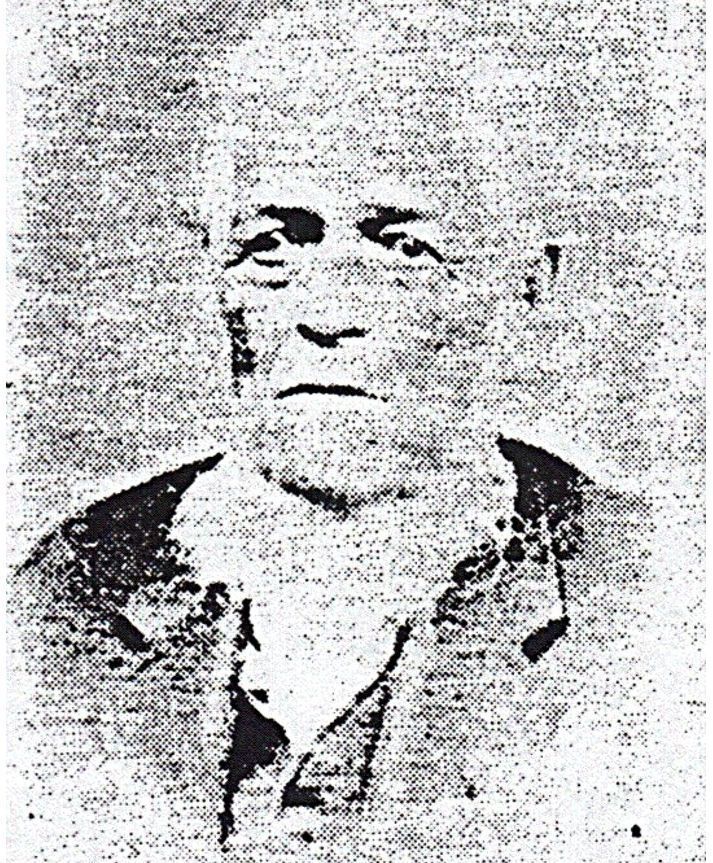Wood wanted Octagon House to be finest in state
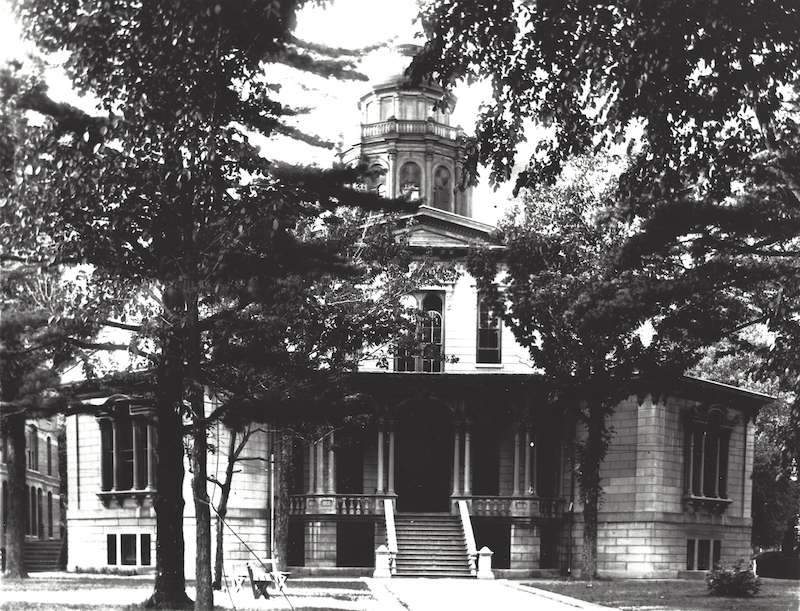
It was John Wood's audacity or spirit of competition or envy that inspired him to build his fifth home after he saw the Springfield mansion Illinois was going to provide for newly inaugurated Gov. William H. Bissell and his family.
In 1856, Bissell had been elected governor and elected lieutenant governor on the first statewide ticket of the 2-year-old Illinois Republican Party.
Bissell, his second wife, Elizabeth, and daughters Josephine and Rhoda Bissell moved into the governor's mansion in January 1857. Shortly afterward, Wood, who 22 years earlier built a 14-room Greek Revival mansion in the town he founded, decided to build an even larger home.
Self-educated Chicago architect John Mills Van Osdel had designed the governor's mansion, and Wood engaged him to build his new Quincy home. Wood told Van Osdel he wanted several elements he saw in the Springfield executive mansion. Van Osdel suggested an eight-sided structure. That was fine with Wood, so long as it was "bigger than Bissell's."
"I am spending a lot of money on this home and intend it to be so fine no other man in the state of Illinois will attempt to equal it," Wood said.
Construction of Wood's Octagon House took five years. Robert Norris, an English carpenter who settled in Quincy in 1850, supervised its construction. Work on the house began in 1857. By the time it was finished, Wood had invested more than $200,000 in it -- $5.7 million in today's dollars. He had the house built on the property where he had built the family's two-story log cabin in 1826 and its Greek Revival mansion in 1835.
He had the Greek Revival house moved to its current location near the northeast intersection of 12th and State streets in 1858. The Historical Society of Quincy and Adams County acquired it in 1907.
William Kerksieck, orphaned at 13 and raised by the Woods, remembered that Wood rejected a proposal to cut down a row of Osage orange trees to facilitate the move of the mansion. Wood ordered a ramp of heavy timbers built 12 feet over the hedgerow to save it. It took 20 teams of horses to pull each of the house's halves over the ramp to the limestone foundation on the other side.
There were about 1,500 octagonal homes in the country at the time Wood began building his. Demand for the style would end during the Civil War. Wood's octagonal house was two stories and topped by a tall, ornate cupola. It served as an observatory to which Wood enjoyed taking guests for a bird's eye view of his growing Quincy. Capped by a silver dome, the cupola showered the large hall at the center of the second floor with sunlight that streamed through floor-length windows 18 inches wide.
The home's exterior veneer was of Joliet marble panels, each approximately 4 inches thick. Contrary to accounts that lead strips were used to join the panels, ordinary mortar was used. Lead was used to level panels in several places. Carthage limestone formed the foundation. The roof was slate and slightly pitched. The large front portico with arches, paired columns and sculpted stone scroll work faced south toward State Street.
Mary Hokamp, second maid in the octagon home, recalled in 1947 that Wood had her sand-scrub the porticos every Saturday.
At the heart of the first floor's interior was an octagonal rotunda 30 feet in diameter. The home's prominent walnut elliptical stairway wound its way from the southeast entry to the second floor.
Four large rectangular rooms were attached to alternating faces of the mansion's exterior and opened into four more large rooms, each with a uniquely colored Italian marble fireplace.
Other first-floor rooms included a formal parlor, sitting room and library. Each had double doors, opening to create a massive space in which the Woods entertained at dinner parties and dances.
The second floor had five bedrooms, each with a marble fireplace, surrounding a large round hall heated by two more fireplaces. There also was a bathroom with a tin-lined tub. The house had an attic water tank into which rainwater could be diverted for bathroom use. Water was pumped from the basement in winter.
There were two basements, the upper one often called the first floor because it was partly above ground level. Here the kitchen was located. In later years the heating plant was in the lower basement.
Wood and his family lived in the octagonal house 15 years. In 1873, he was hit by financial reverses caused by a nationwide financial panic and his own generosity. On March 16, 1873, Wood visited his attorney, Orville H. Browning, who wrote in his diary that Wood "was very much embarrassed in his financial affairs." Wood had served as security for loans totaling approximately $5 million in today's currency to his sons Daniel, John Jr. and Joshua, and son-in-law John Tillson Jr.
Wood told Browning he did not know what to do. Browning suggested that he sell some of his considerable land holdings.
"All my property," Wood told Browning," was shingled all over" -- mortgaged. If his creditors called what was owed, the governor said, he would be ruined.
As his family's financial positions worsened, Wood divided the Octagonal Mansion into two apartments. Tillson and his wife, Ann, and family occupied one half, and Wood and his wife lived in the other half.
Browning tried to help Wood by proposing that the state buy the property for an insane asylum. State commissioners visited but recommended against the option. Later that year, Wood's creditors forced him to sell out. The German and English College -- later Chaddock College -- bought the house for $40,000, less than 20 percent of Wood's investment. Wood moved back to the Greek Revival mansion in 1876 and died there June 4, 1880.
In 1919, St. Peter Catholic Church bought the property and renamed the mansion Kerr Hall. In 1950 the church offered it to the historical society for $30,000. The society's efforts to raise the money failed, and in 1951 John Wood's Octagonal Mansion, his last Quincy home, was razed.
Reg Ankrom is a former executive director of the historical society and a local historian. He is a member of several history-related organizations, the author of a history of Stephen A. Douglas and a frequent speaker on pre-Civil War history.
Sources:
Reg Ankrom. "The Five Homes of John Wood," Speech to Quincy Preservation Commission Annual Meeting, May 20, 2016.
"The Death of Robert Norris," Quincy Herald-Whig, March 27, 1905.
"Great Home Was Once Most Magnificent To Be Found Anywhere in State of Ill." Quincy Herald-Whig, Undated, likely 1950.
George Irwin and Dr. Tohru Inouye, "Wood Octagon Mansion Planning," Correspondence, Sept. 6, 18 and 26, 1991; and Oct. 7, 1991.
Dan Monroe and Lura Lynn Ryan. "At Home with Illinois Governors: A Social History of the Illinois Executive Mansion 1855-2003." Chicago: R.R. Donnelly, 2002.
"Octagon House – demolished in 1951. File: "Historic Houses: John Wood Octagonal Mansion,"
Historical Society of Quincy and Adams County
John Tillson Jr., History of Quincy, ed. William H. Collins. Chicago: S.J. Clarke Publishing Co., 1905.
"Stone Blocks of Old Gov. Wood Mansion Held Together with Lead Instead of Mortar." Quincy Herald-
Whig, March 23, 1950.
"Steps Taken to Save Home from Wrecker." Quincy Herald-Whig, June 24, 1950.
H. Richard Wand, "Recollections of Governor Wood's Mansion." HSQAC File MS Quincy, Q: Historical
Houses -- John Wood Octagonal Mansion.
"Wood Mansion Soon Will Be Leveled." Quincy Herald-Whig, Undated, likely 1950.
